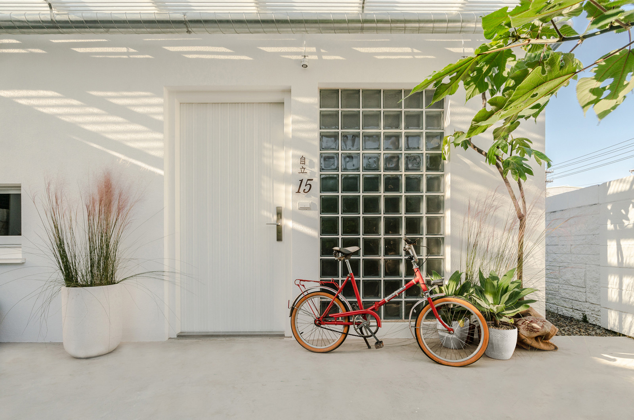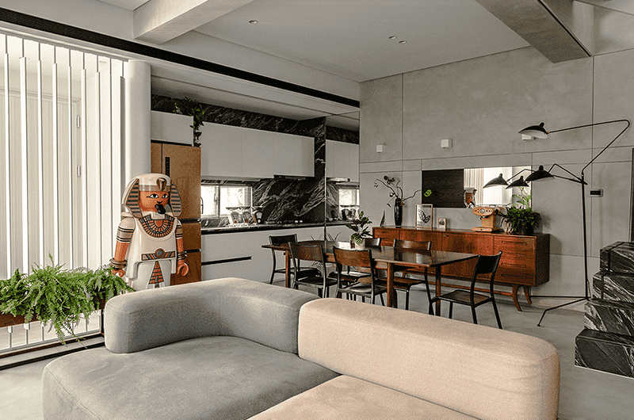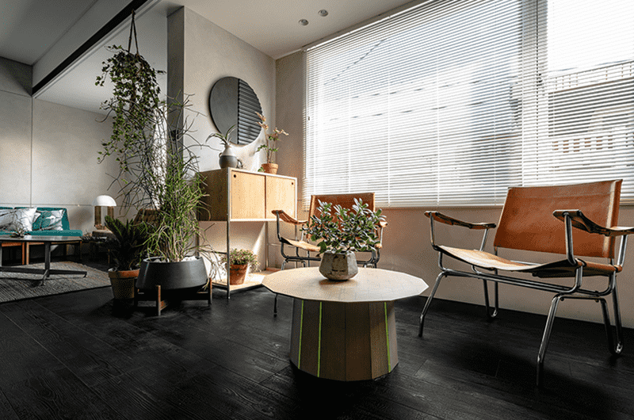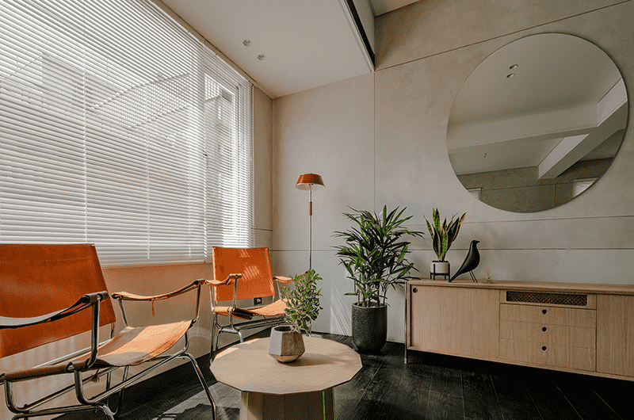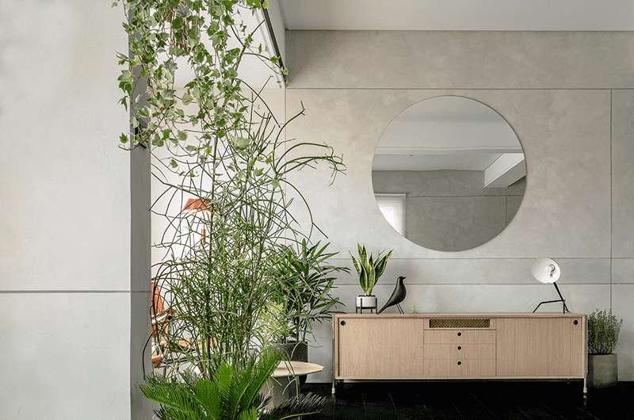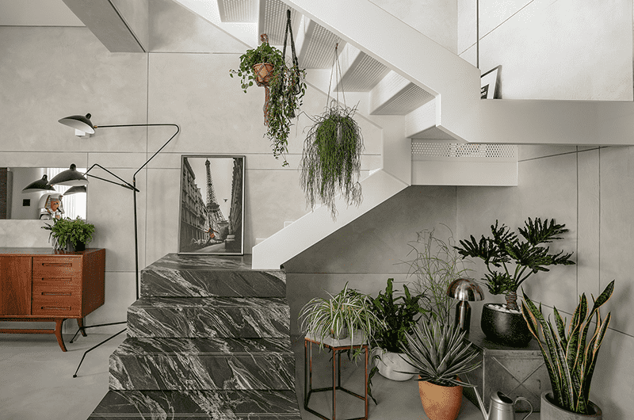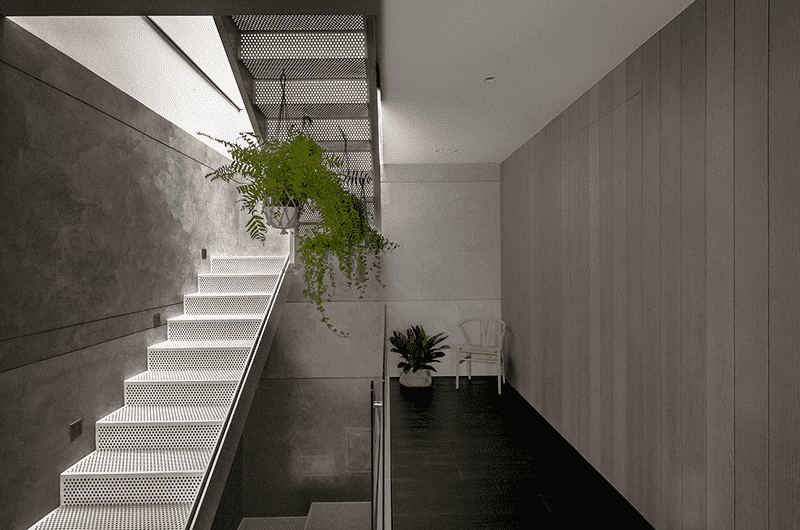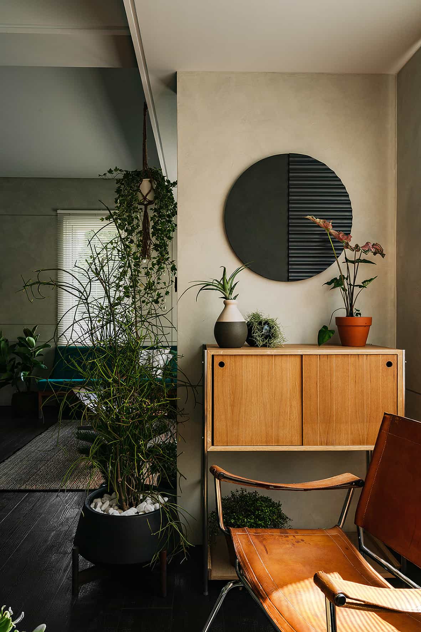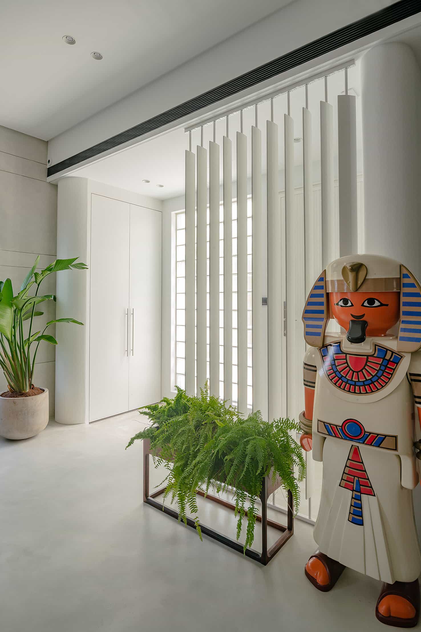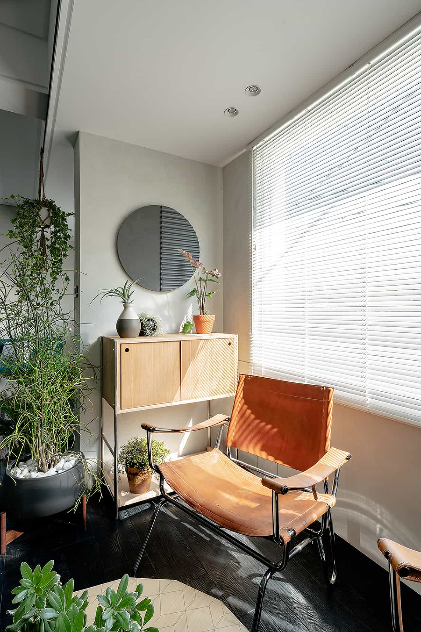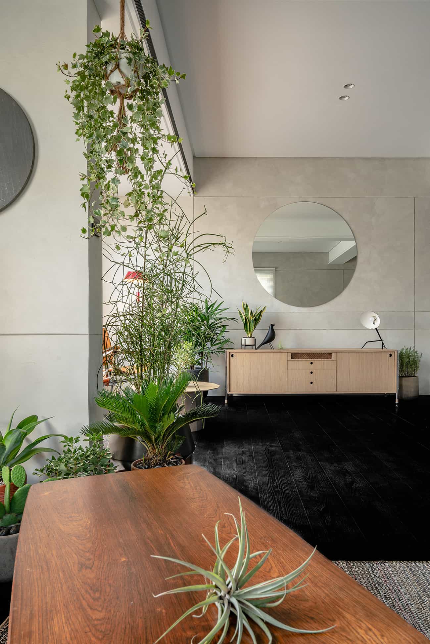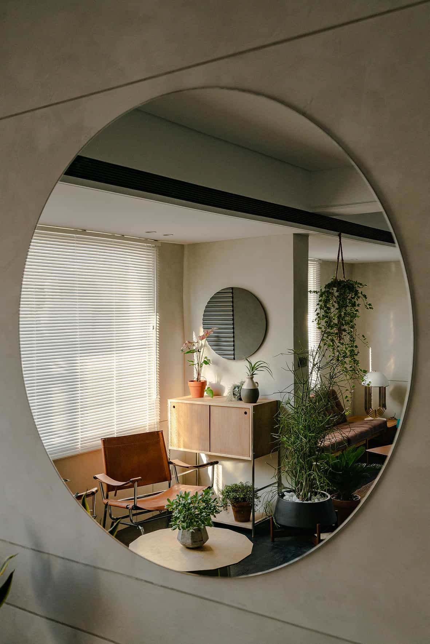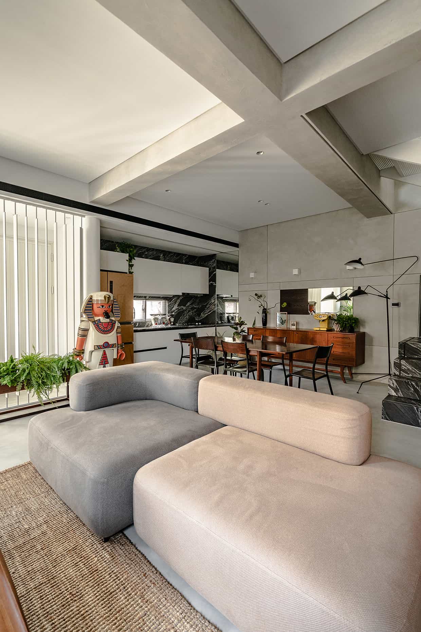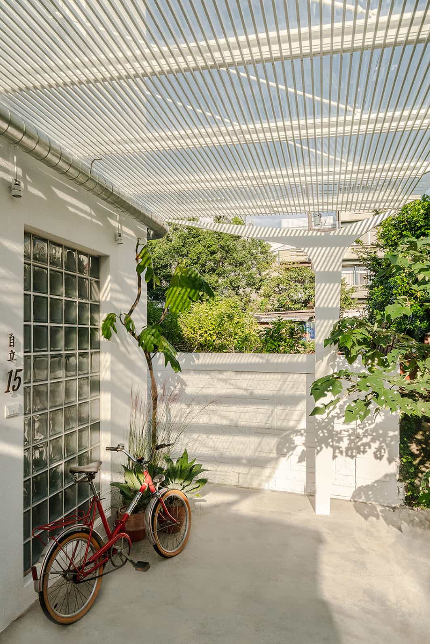W H I T E H O U S E I
A r c h i t e c t u r e / I n t e r i o r D E S I G N
Set against a deep blue sky, the beige building’s clean exterior welcomes sunlight into this renovated Taoyuan home for a family of five. With limited indoor space, the design emphasizes visual extension and a unified color scheme. Carefully proportioned outer wall panels create order and invite natural light inside.A skylit patio above the stairwell filters light through white perforated stairs, casting shifting shadows throughout the day. The interior features soft gray and white tones, with moisture-regulating wall materials for comfort. Black-and-white marble in the kitchen contrasts with the stair base, balancing visual weight and extending depth despite spatial constraints.Warm-toned Danish vintage furniture and lush greenery add character and harmony, forming a serene and timeless living atmosphere.
純粹清透的裸米色建築外牆,以湛藍天空為背景,迎來斜照燦陽。我們重新修整這幢座落於桃園,容納一家五口的透天建築,基地條件方正,前有規劃庭院,然主建物內部面積卻有限。因此規劃上以「視覺延伸感」與「色階統一性」為設計主軸,以視線創造垂直水平的延伸。獨棟建物經由縝密的結構計算後,透過穠纖合度比例分割外牆窗格,將其序列整齊,使其廣納採光,照亮室內;同時於空間內側無臨窗的樓梯頂方開設天井,階梯以白色沖孔板架構,藉由自然光由上灑下而敞亮,篩過孔洞的光線隨著日光推移,進而衍生光影流轉的景致,形成一幅迷人端景。全室使用淺灰與純白色彩為底蘊,牆面運用吸濕調節壁材,營造舒適的起居環境。黑白紋理大理石佔據廚房一方,和樓梯底座與之相對,呈現了色調上的輕重平衡,展現不因空間有限而一昧輕盈,反之,適當加入穩重材質才能引申視覺焦點的設計手法,藉此勾勒出畫面景深,再搭配丹麥二手家具,那般帶有時間感的溫潤木質,和一旁生意盎然的綠意植栽相輔相成,融會出別具一格的住宅氛圍。| 桃園室內設計 | 空間規劃 | 中古屋翻修 |
LOCATION : 桃園 YEAR : 2018 SIZE : 60坪 TYPE : 住宅
