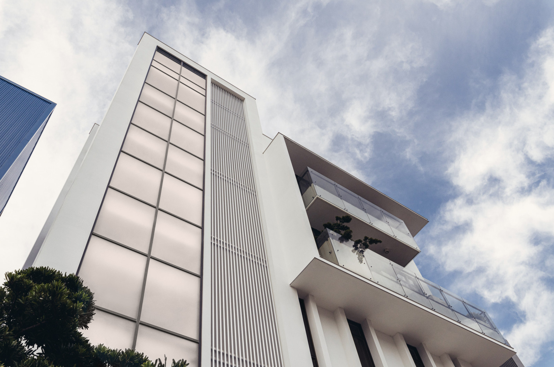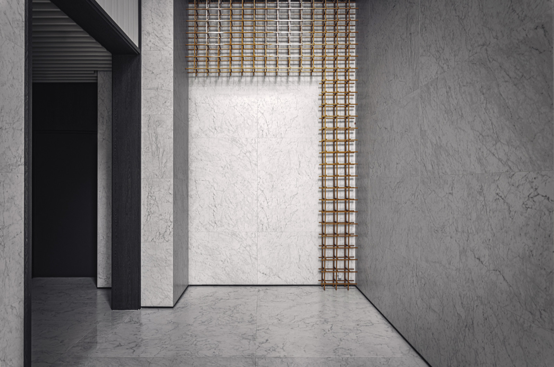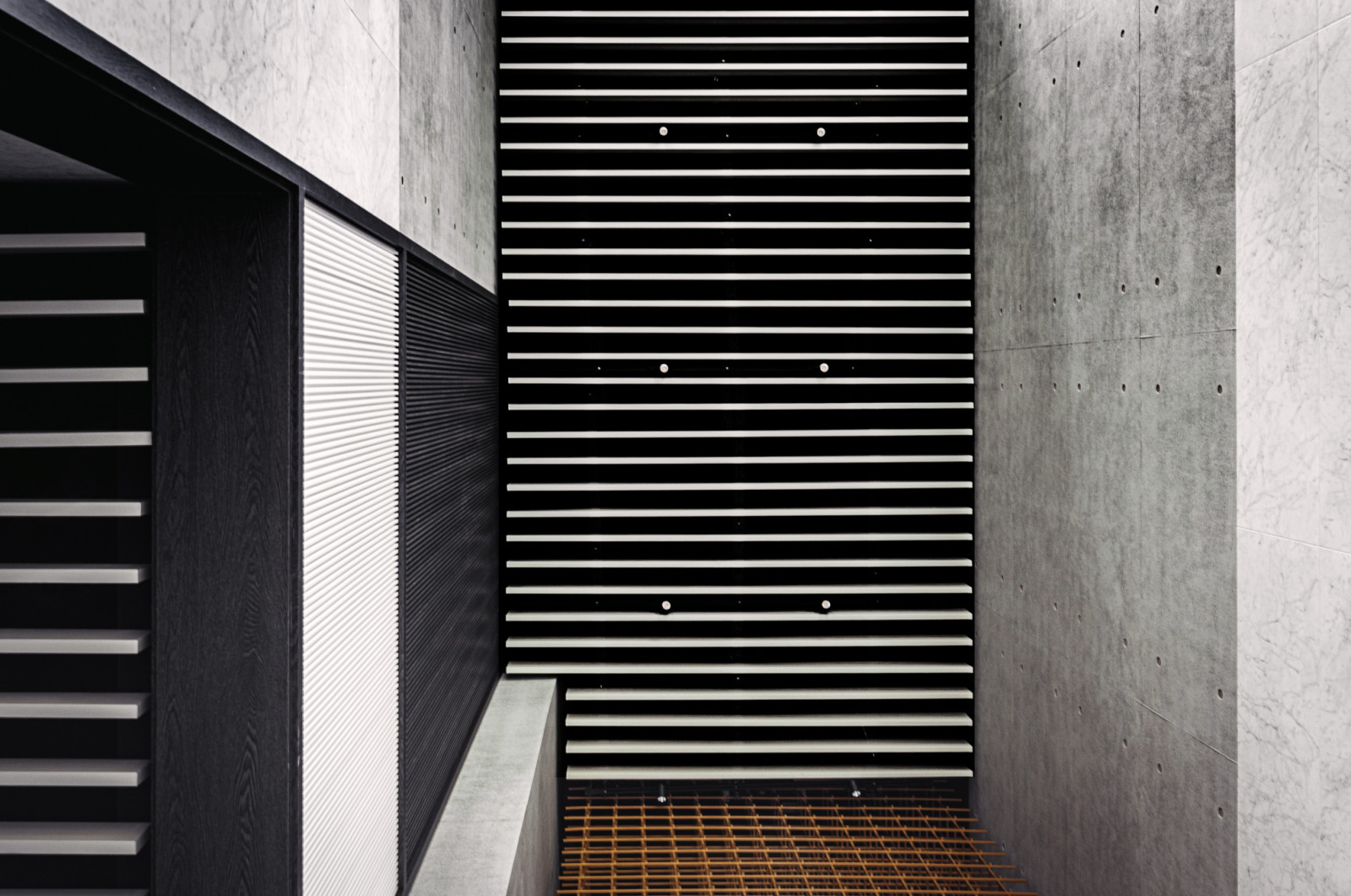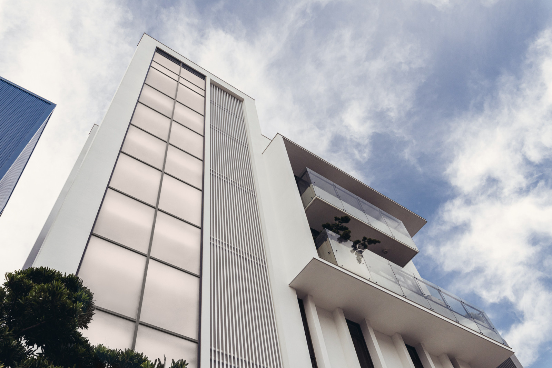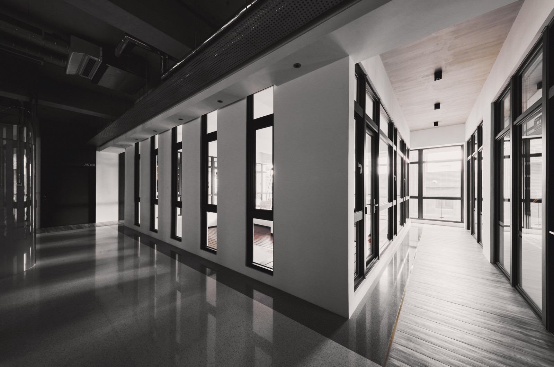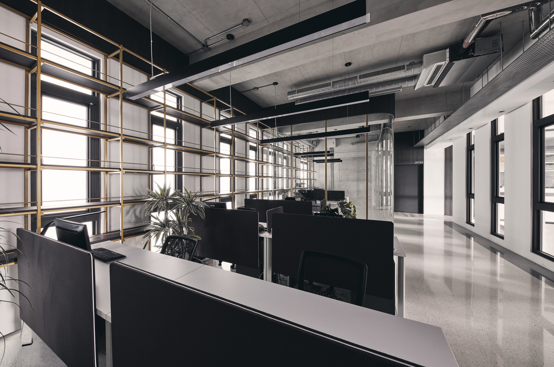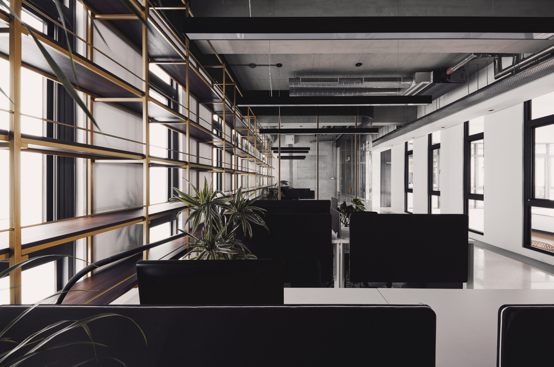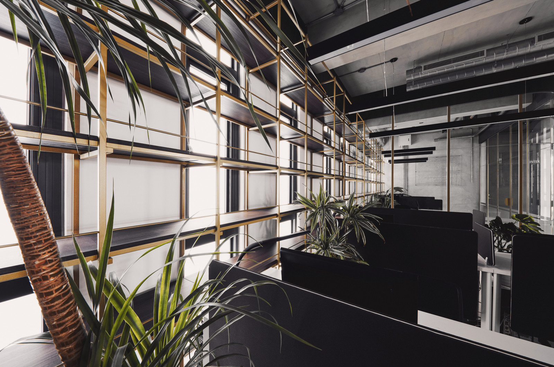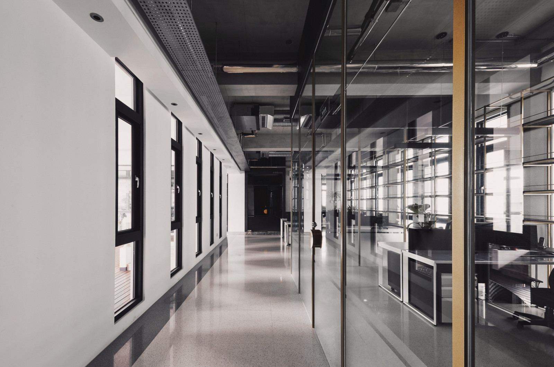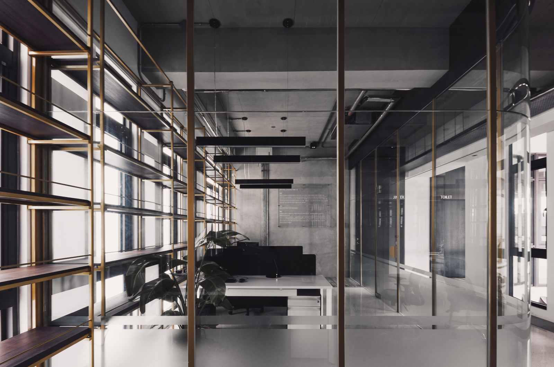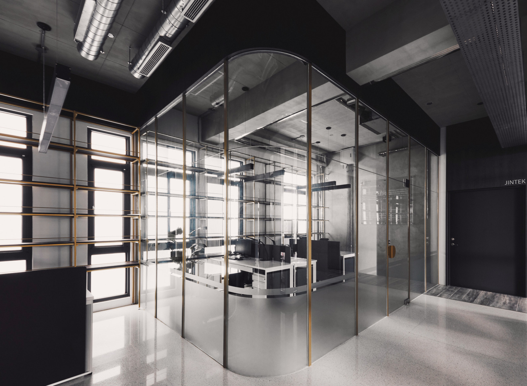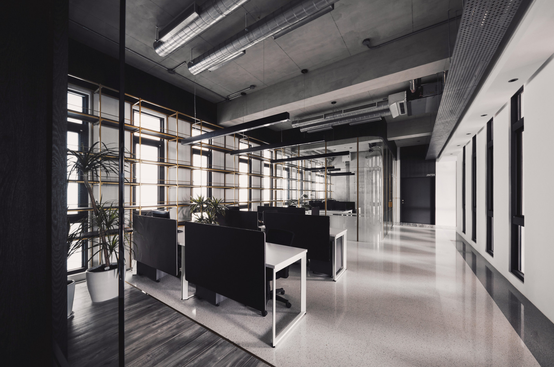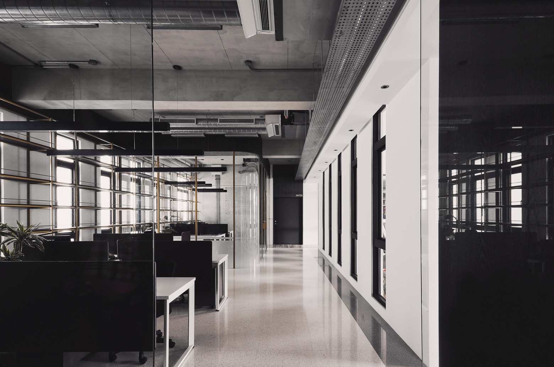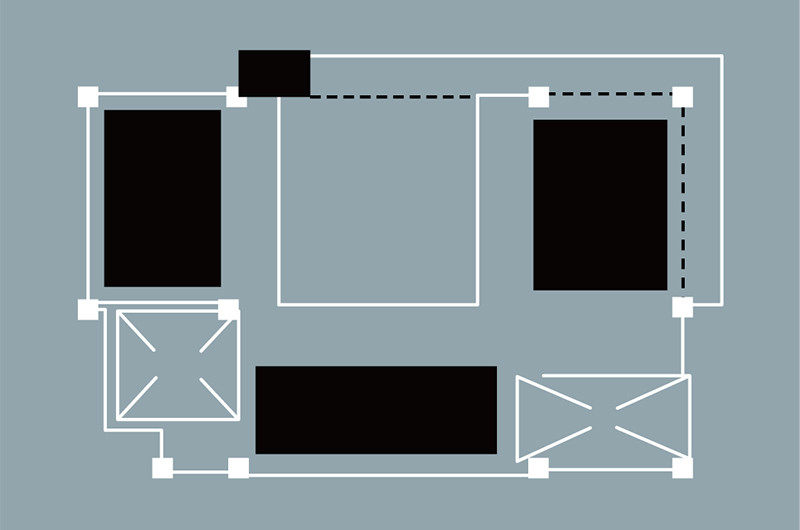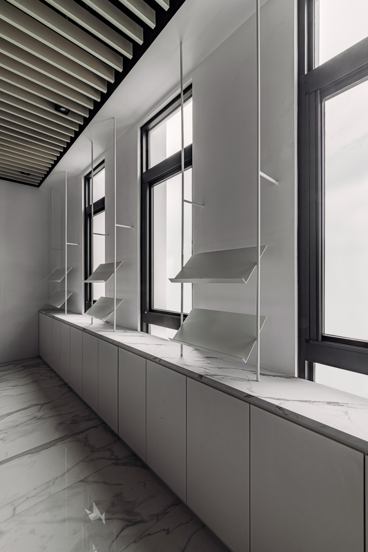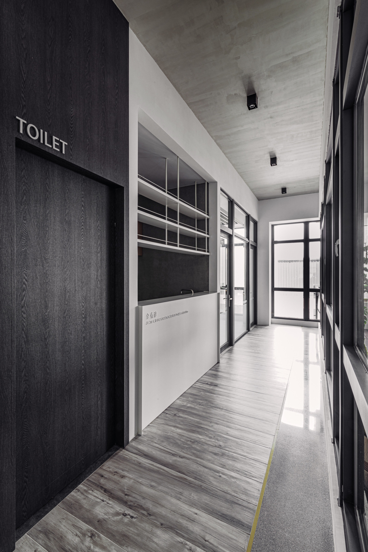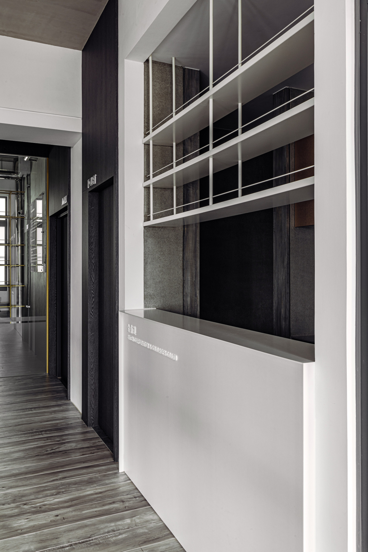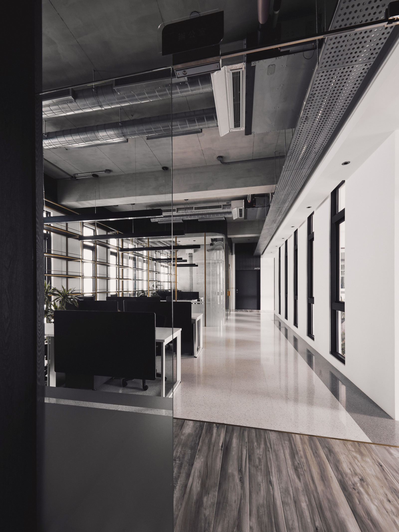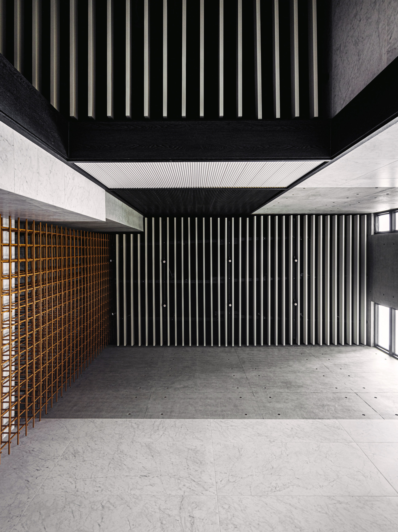J I N O F F I C E
A r c h i t e c t u r e / I n t e r i o r D E S I G N
Plastic particles were heated in the instrument, melted into a flow fluid and flow forward under pressure, and then sprayed by the nozzle and gradually formed in a low-temperature mold. This was the principle of “injection molding”, just like the process of creating this white building, compressing the brainstorm into visible articles. The Taiwanese enterprise engaging in “injection molding” discussed the demand, understanding and expectation with us at the beginning and the ideal blueprint gradually came into being during our communication. With the member and spatial pattern as design elements, the drip construction of reinforced concrete covered by pure white clay mineral paint formed a simple and spiffy appearance so that it could stand out the stereotyped industrial buildings.The first floor was for the storage of large machines and equipment, the ceiling was seven and a half meters high and connected with the second floor as the factory area, the third floor was for the administrative personnel, the indoor style of light industry was depicted in black and white gray wall, with harmonious color-block proportion. With vertical and horizontal arrangement of linear chandelier and curved glass, warm golden layer frame ran through it, creating layers in the space that was separated from colors, shaping a stable and elegant image, making the architecture become a language elaborating the corporate culture and spirit.The reception hall of the enterprise was in sharp contrast with the marble-like floor tile and dark brown wood grain. The appropriate use of circular line soft screen made the reception hall comfortable and professional, which kneads and shapes a cordial welcome atmosphere. The orientation of the building and the introduction of natural light through the long windows made the sunlight stay through the open walkway, creating a field where nature, humanity and environment reflect each other.
塑膠粒料在器械內加熱,融化為流動狀態並於加壓下向前流動,經噴嘴射出於低溫模具中逐漸成型,此為「射出成型」原理,亦如同這幢白色建築成型所歷經之過程,將廣際思維經壓縮後,具現成型。從事「射出成型」的台商企業,前期與我們探討需求、理解期盼,在溝通過程中逐漸浮現理想藍圖,並將使用成員、空間格局揀選為設計要素,藉由鋼筋混凝土點滴構築,外觀覆蓋上純白泥礦漆,簡約俐落的建築外觀便於工業廠區中脫穎而出。一樓為存放大型機具設備,天花板挑高為七米半與二樓連結為作業廠區,三樓為行政管理人員區域,輕工業的室內風格以黑白灰色調描繪牆面,色塊比例輕重和諧,利用線型吊燈與弧形玻璃錯落垂直水平,暖金色層架貫穿其中,於抽離色彩的空間中創造層次,塑造沈穩、高雅形象,使建築成為一門語言,闡述企業文化與精神。企業接待大廳以深茶色木紋與大理石紋地磚形成強烈對比,適當運用圓弧形線條柔和畫面,使接待場域呈現舒適與專業並陳,揉塑親切迎賓氛圍。建築運用座向方位,以及長型開窗引入自然光線,透過軒敞走道使陽光停駐,創造自然、人文與環境相互輝映的場域。| 桃園室內設計 | 空間規劃 | 自地自建 | 辦公室設計 |
LOCATION : 桃園 YEAR : 2020 SIZE : 250坪 TYPE : 廠辦
