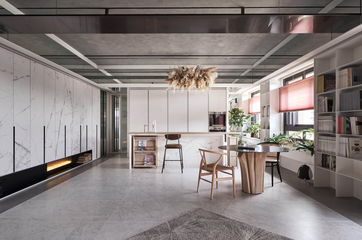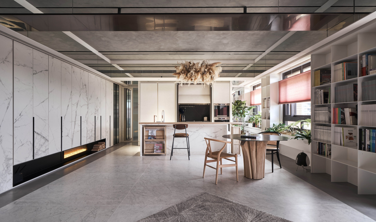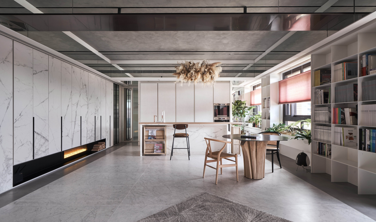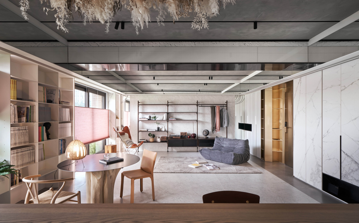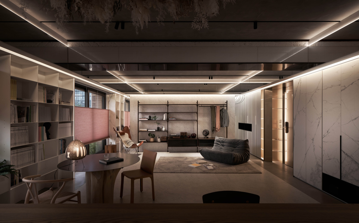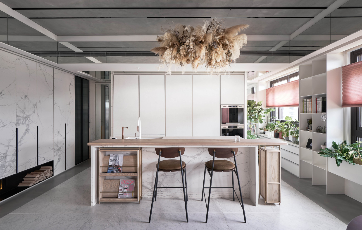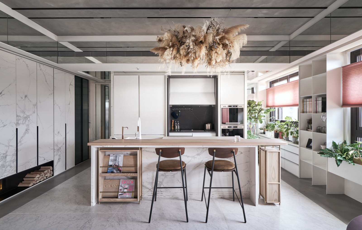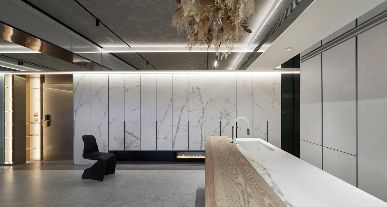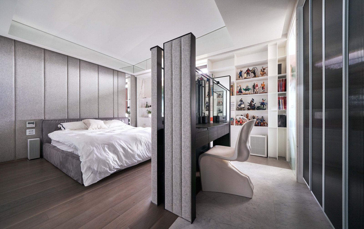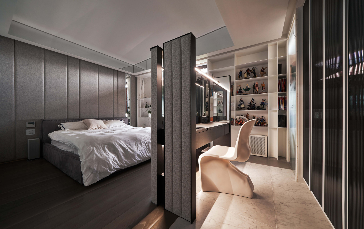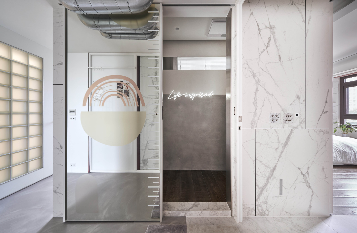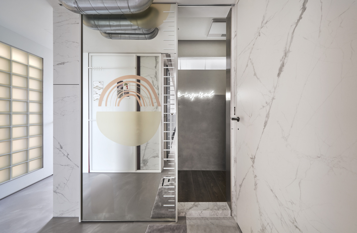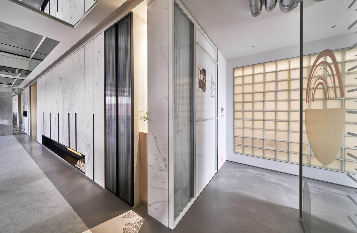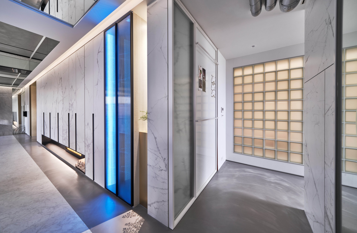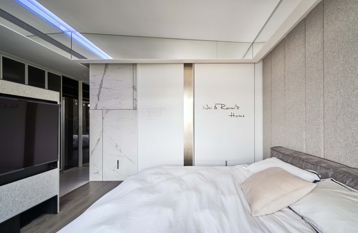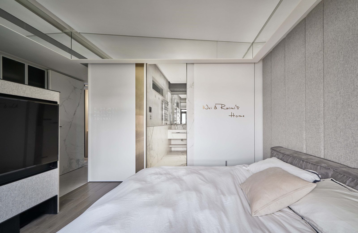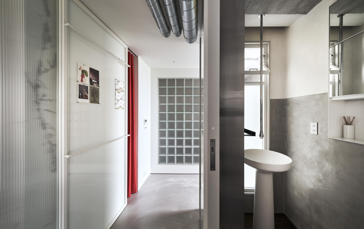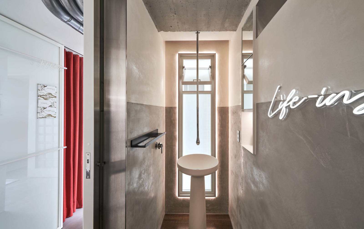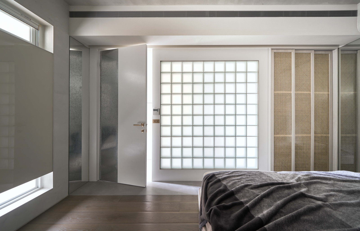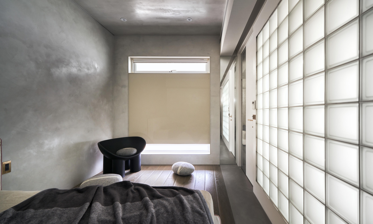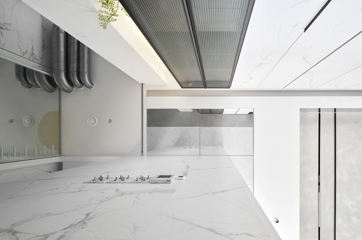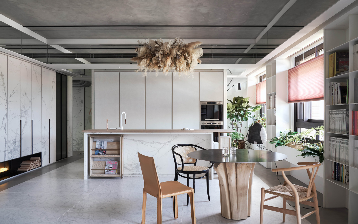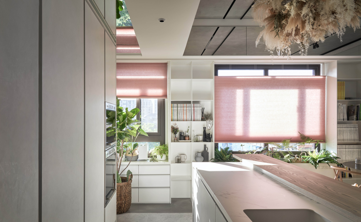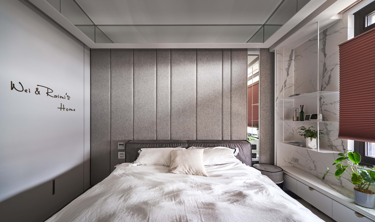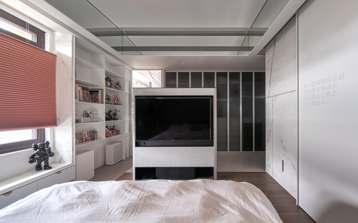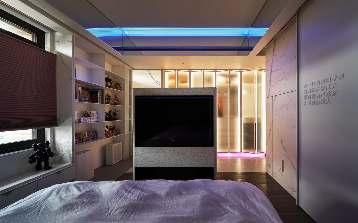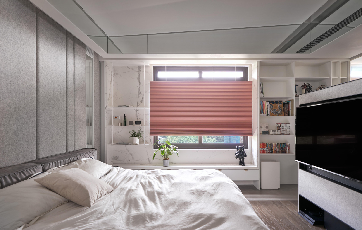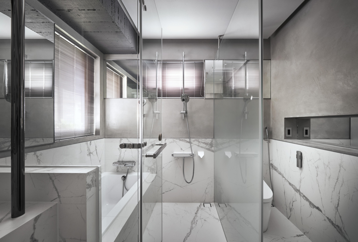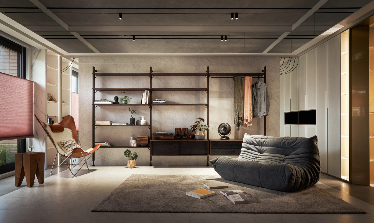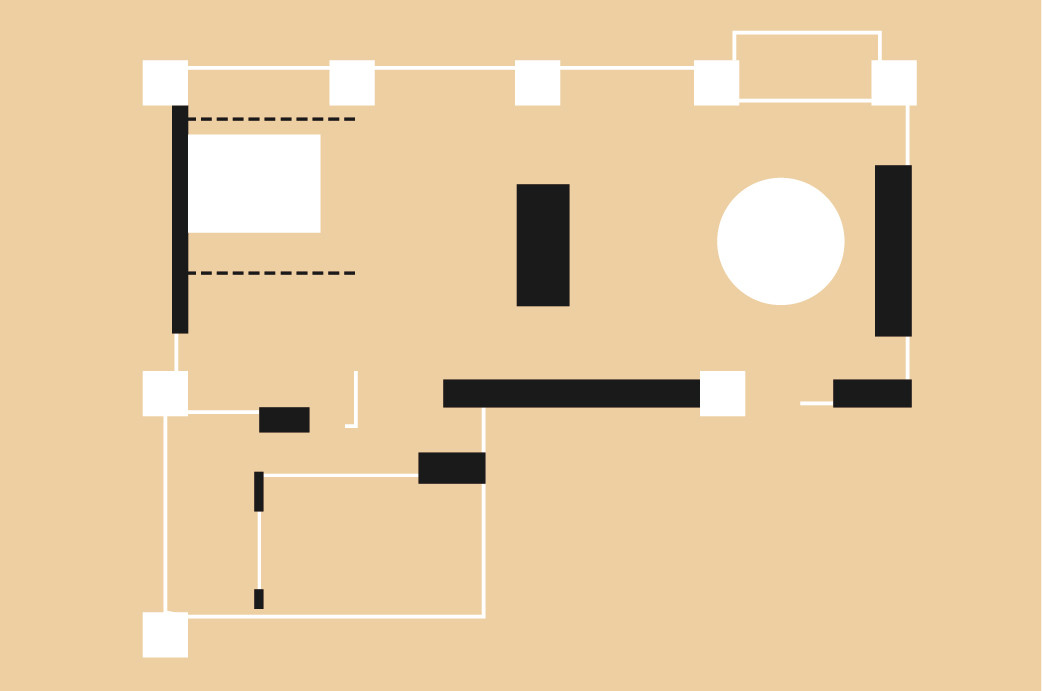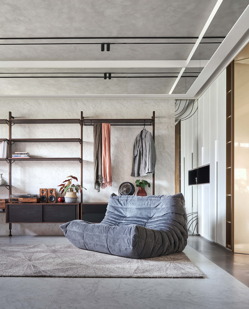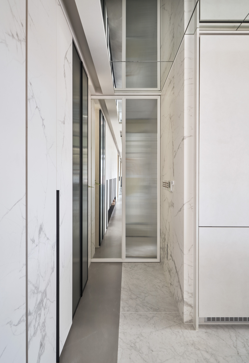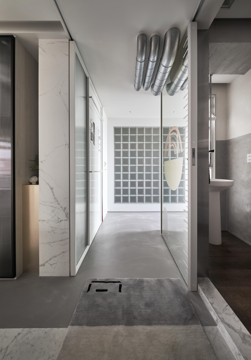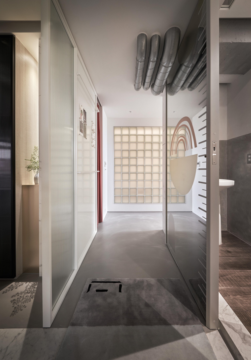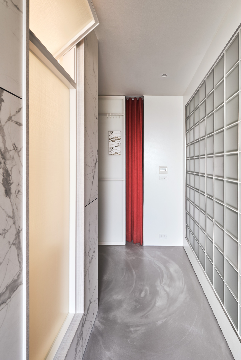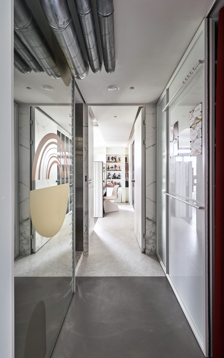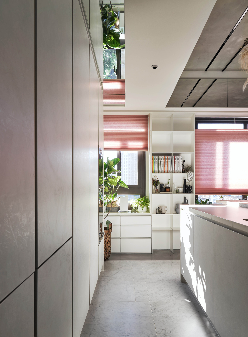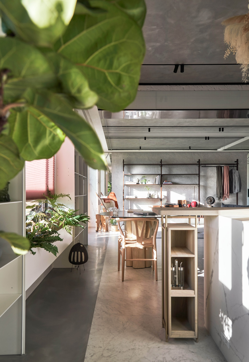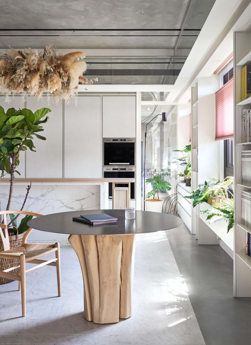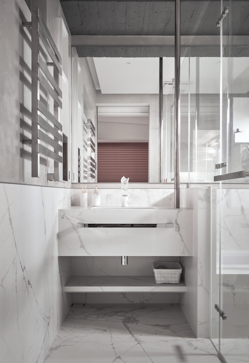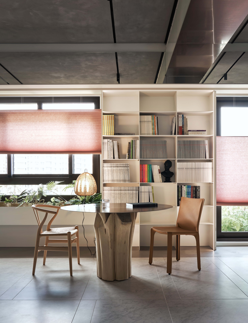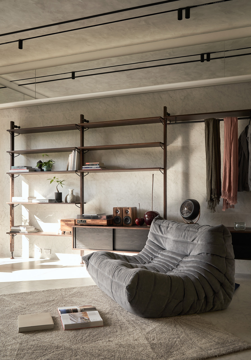W&R
W&R
I n t e r i o r D E S I G N
In the renovation of traditional residential buildings, there are often many existing conditions which need to be resolved one by one. For example, in this renovation project, there is a lack of sound insulation, unclear pipeline layout, and unfavorable window surface ratio. For this project, we start with the fundamentals, first improving the aspect of structures. Since the space here is not the owner’s permanent residence, it has sufficient flexibility in layout design. First, with the square-shaped public area as the center, we integrate the hallway with the living room, dining room, kitchen and other main areas. The solid walls are replaced with wall cupboards for storage, and awkward column corners are flattened. The overall color tone of the space is a single neutral color, with light colors and white toned paint, as well as thin marble patterned tiles, turning the walls into a background, and then the owner’s big collection of books and accessories filling in the color. Such a decoration highlights a homely lifestyle and displays a clean and simple looking house. Various mirror materials are inserted among plaster-colored ceilings, including titanium plating, pressing plates, stainless steel and mirrors. Such a design can also be seen in the sliding doors and ceilings of the master bedroom. Partial mirrors are used to magnify, mixing and matching with each other to extend views.The structure is like bones; it is the basis to construct comfort of this house. The residence style is based on the owner's preference, but the structure is examined and organized by the designers. With an open and smooth planning, even if it is a place for leisure and short residence, it embodies both function and atmosphere through the design.
傳統住宅大樓的中古屋翻新,時常存在許多既有情況須逐一修整,猶如本案裝修時所面臨隔音不足,管線配置不明瞭,窗面比例不理想等情形,此案我們著手根本,從結構方面開始改善。由於此處空間非業主固定長住之居所,藉此於格局設計上擁有充足彈性,首先以公領域方正為主軸,將玄關與客廳,餐廳,廚房等主場域合而為一,褪去實牆,利用牆面櫃體整合所有收納,也同步整平了柱體的畸零角。整體空間色調趨向單一化中性色,以淺淡白色系塗料,大理石紋薄磚,讓牆面化為背景,後由業主豐富的藏書與飾品填補色彩,彰顯個人居家生活感之餘,也展示一屋清朗,灰泥色天花板之間夾入多元鏡面材,包含鍍鈦,壓板,不鏽鋼與鏡面,在主臥室拉門與天花板亦可見此規劃,以局部鏡面發揮放大效果,相互混搭,交映景致以延伸視線。結構形同骨骼,是架構起這一屋舒適的基礎。居家風格由業主喜好出發,但是結構則由設計端審視後進行整理,在動線開放而流暢的規劃下,即便是休閒短居之所,仍是機能與氛圍並陳的設計體現。| 桃園室內設計 | 空間規劃 | 中古屋翻修 | 老屋翻修 | 舊屋翻新 |
LOCATION : 桃園 YEAR : 2021 SIZE : 38坪 TYPE : 住宅
