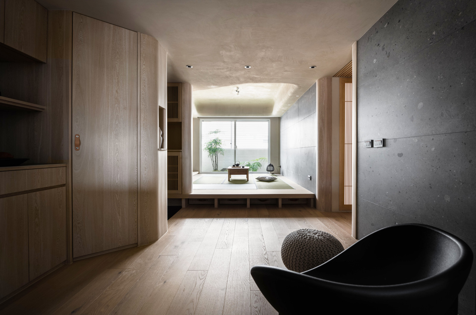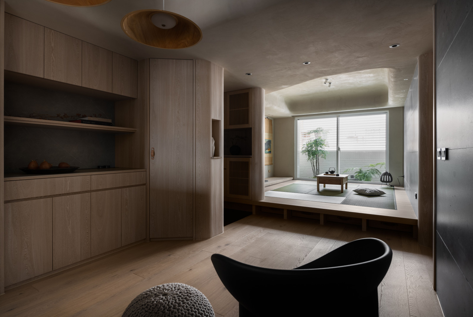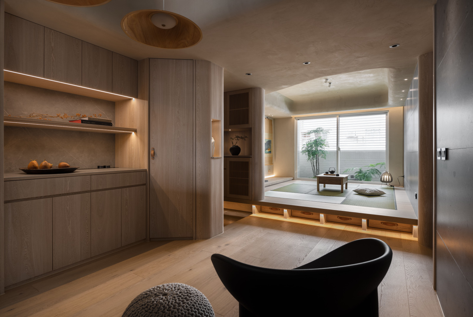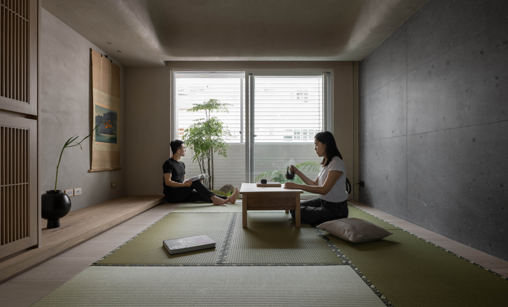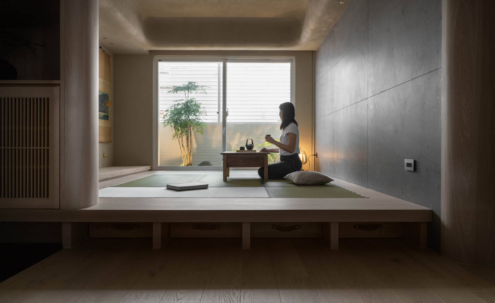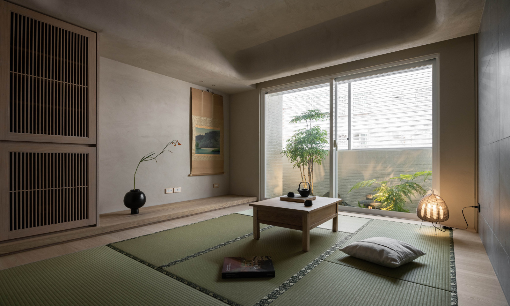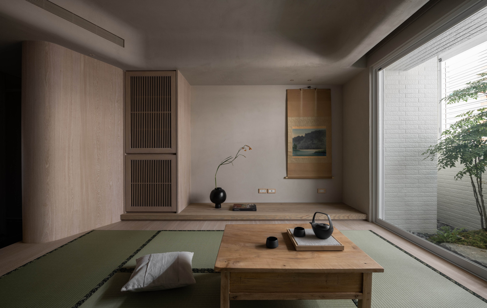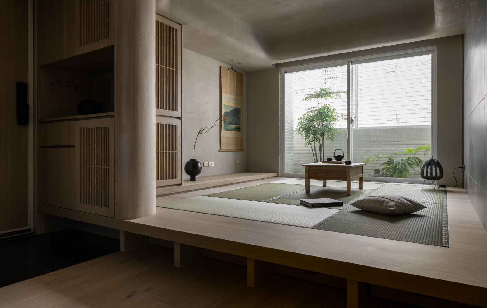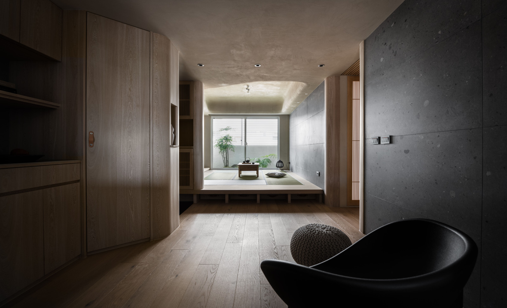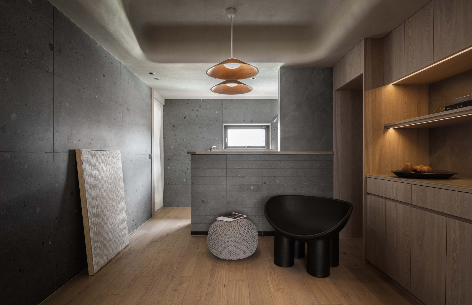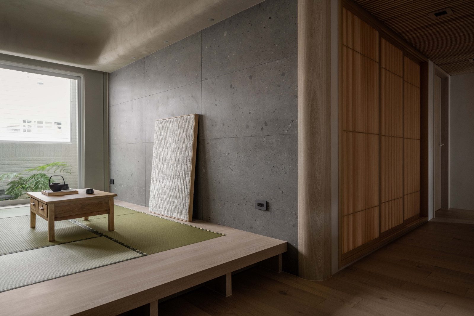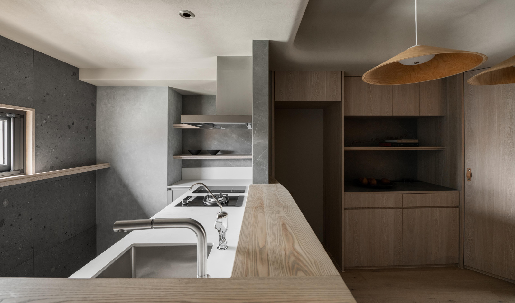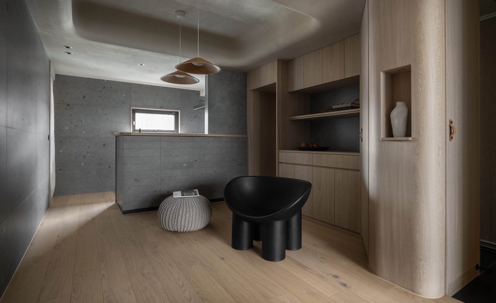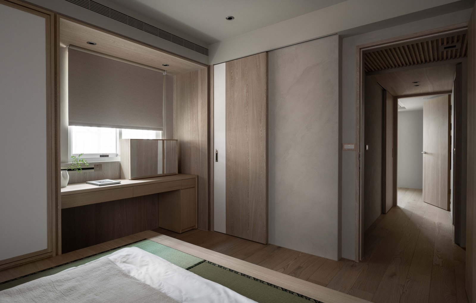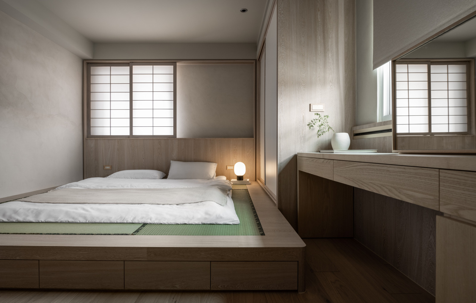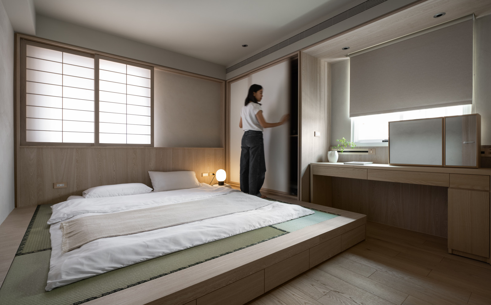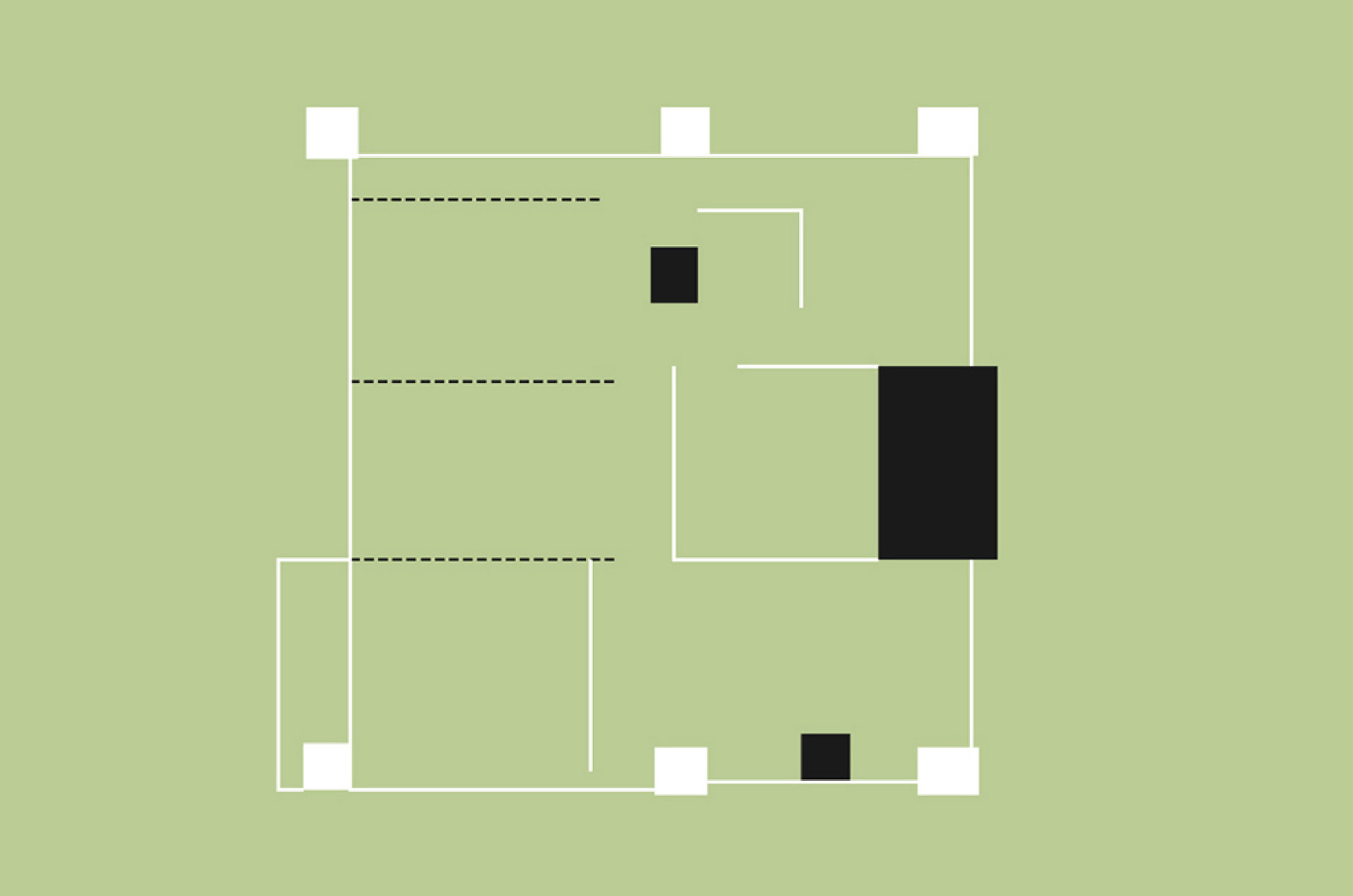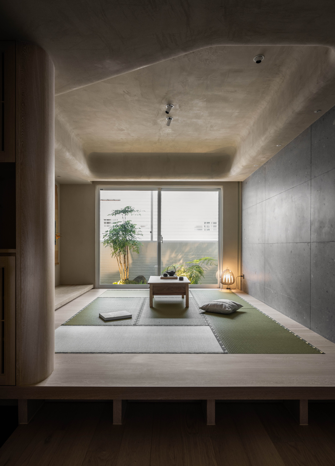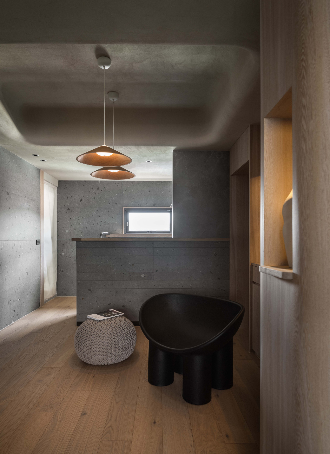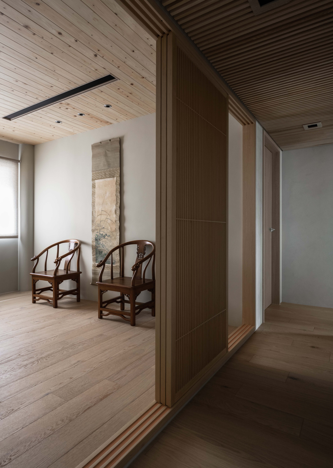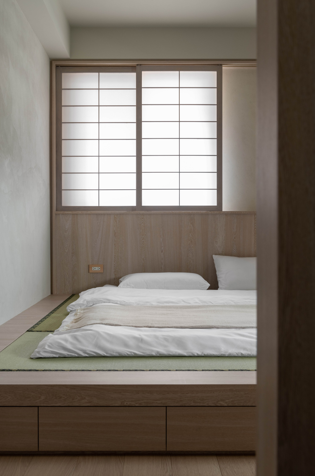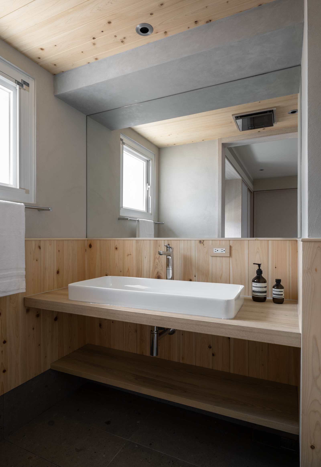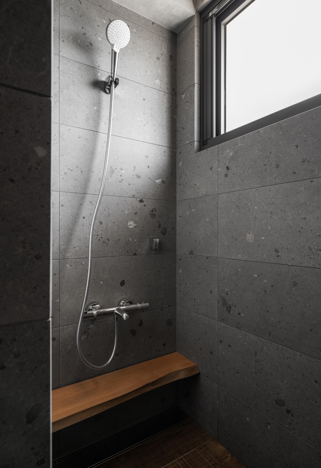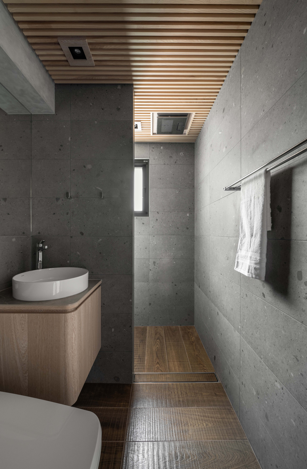TAI HE太和
TAI HE太和
I n t e r i o r D E S I G N
Breaking free of the conventional designing frameworks, this project features not a common sofa nor a main wall, but a Washitsu as its central living space, with a tatami area and a shrine designed to provide a leisurely and relaxing ambience, while emphasizing lighting, adopting an enlarged floor-to-ceiling window to introduce light into the room, and a grille corridor connecting the entire area to foster a sense of brightness in the household environment. Together with its open kitchen design, its low wall features a gray stonework texture that quietens the space and enlivens familial interactions, while at the same time producing a differentiating effect for the space in terms of materials.Designed with a touch of Japanese ambience in mind, introducing a natural aesthetic into the space that the homeowner sought, the environment was extensively furnished with wood while the walls were finished with mineral paint to display a refreshing atmosphere and functionality, thus exuding a warm and natural living tone to the space. In addition, curved design is adopted to raise the perceived height of the interior, minimizing the sense of constraint and embellishing the beams, while simultaneously producing a softer visual impression and further achieving a unified level of spatial decoration.For the entire space, in terms of functionality, especially through the elevated ceiling design of the Japanese Washitsu room, the storage and drawer cabinets are placed in the lower portions to satisfy the homeowner's storage needs; in terms of lighting, in addition to natural light, mood lighting components such as chandeliers, spotlights, floor lamps, among others, are employed to render the space with serene and harmonious atmosphere; in terms of materials, through the properties of textures themselves, the atmosphere is infused with simple and natural discourse, which in turn contributes to the aesthetics of simplicity in the space, accompanied by the application of soft furnishings and colors to convey the unique living style of the entire space and embody the homeowner's personal taste and style of living.
跳脫傳統的設計框架,此案沒有規劃常見的沙發主牆,而是以和室空間為生活重心,搭配臥榻區、神龕設計,塑造悠然自適的舒心氛圍,在重視採光的前提下,以擴大面積落地窗引光入室,並以隔柵廊道串聯整個場域,營造出居家環境的明亮之感。連袂開放式廚房設計,矮牆以灰色石紋增添質感,沉靜空間之餘,也增加家人互動的感情,同時在材質上也為空間場域產生分野的效果。以帶點日式氛圍為規劃主軸,並將屋主想要的天然質感帶入空間,因此大量以實木材質鋪展環境,空間的壁面,則以礦物塗料展現氛圍的清新感及機能,藉此為空間流露出溫潤自然的生活調性。另透過弧形設計將室內高度往上升,降低壓迫感和修飾大樑的同時,也營造出柔和視覺感,進一步達到空間統一水平的修飾效果。整體空間,在機能性的部份,特別透過和室的架高設計,在底下置入收納和抽屜櫃,滿足屋主的收納需求;採光的部分,除了自然光外,也透過情境式照明如吊燈、投射燈、落地燈等方式,讓空間渲染出安然靜謐的和風氣息;在材質上,透過質地本身的特性,為空間瀰漫純粹的自然語彙,也烘托出質樸氛圍的空間美學,搭配軟裝家具、色調的應用,讓全室流露出獨特的生活模式,也體現屋主個人的生活品味與格調。| 新北室內設計 | 空間規劃 | 中古屋翻修 | 老屋翻新 | 舊屋翻修 |
LOCATION : 新北市 YEAR : 2022 SIZE : 32坪 TYPE : 住宅
