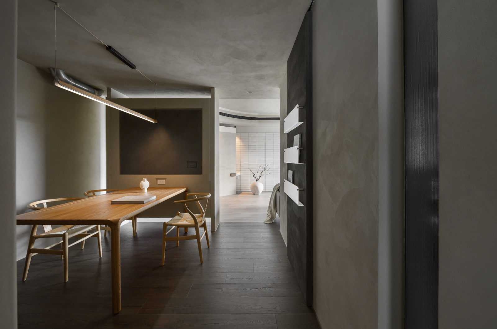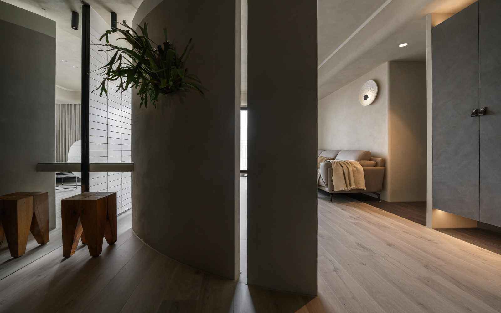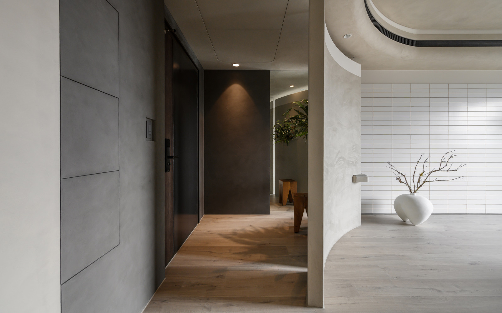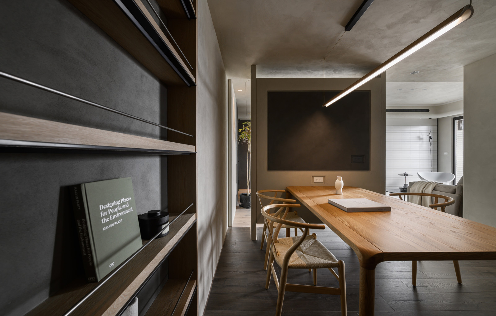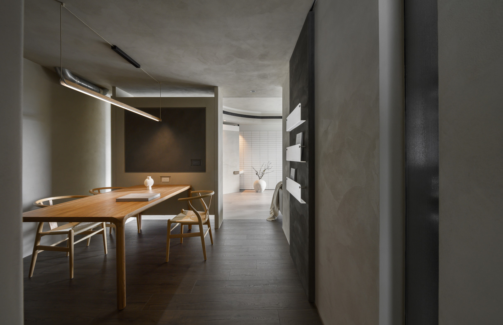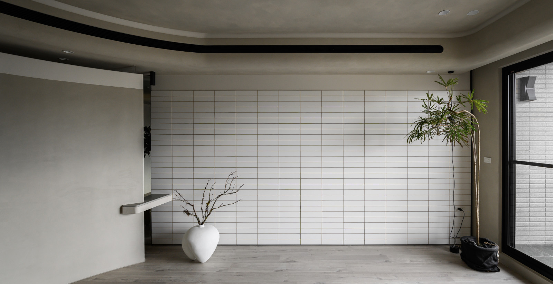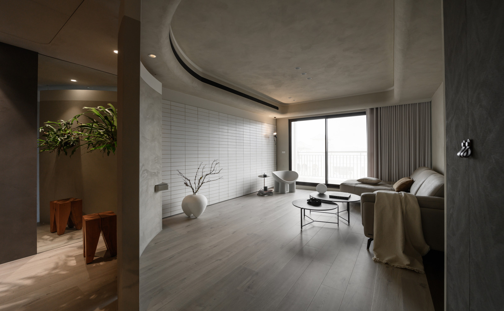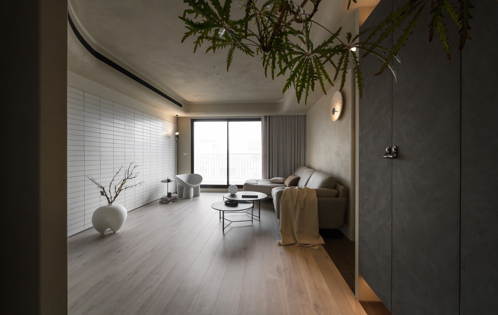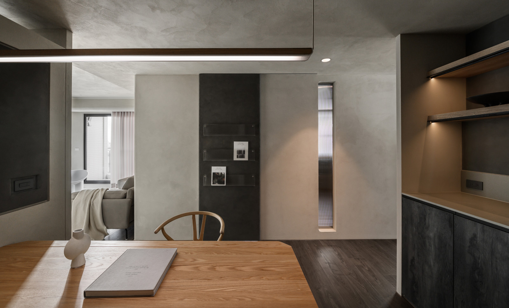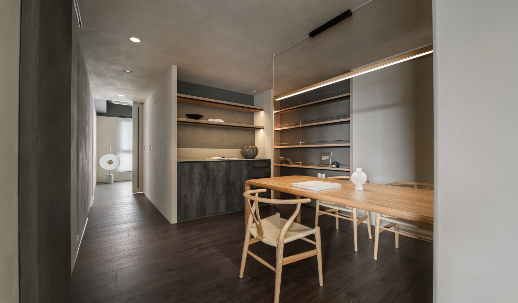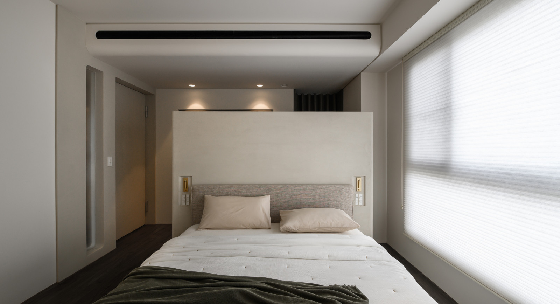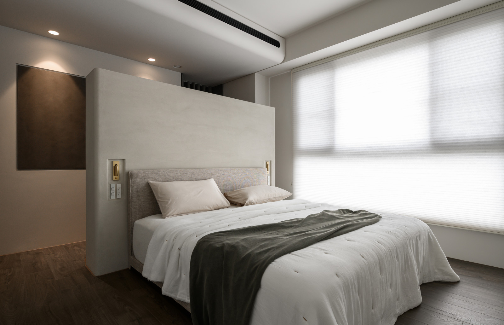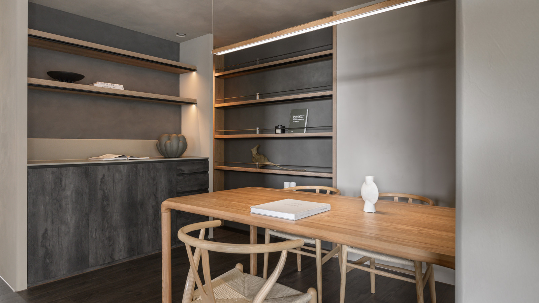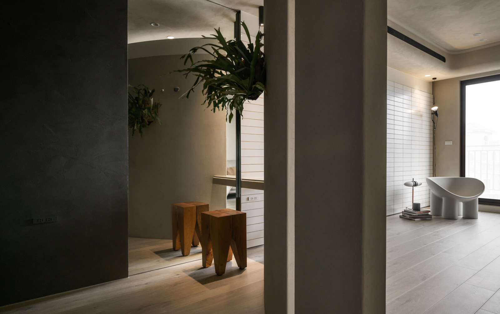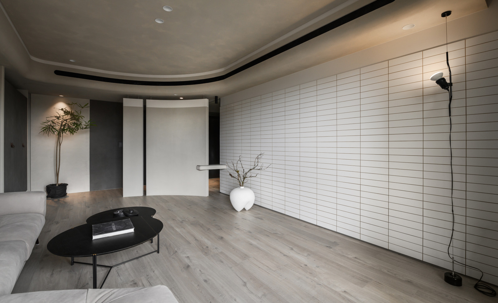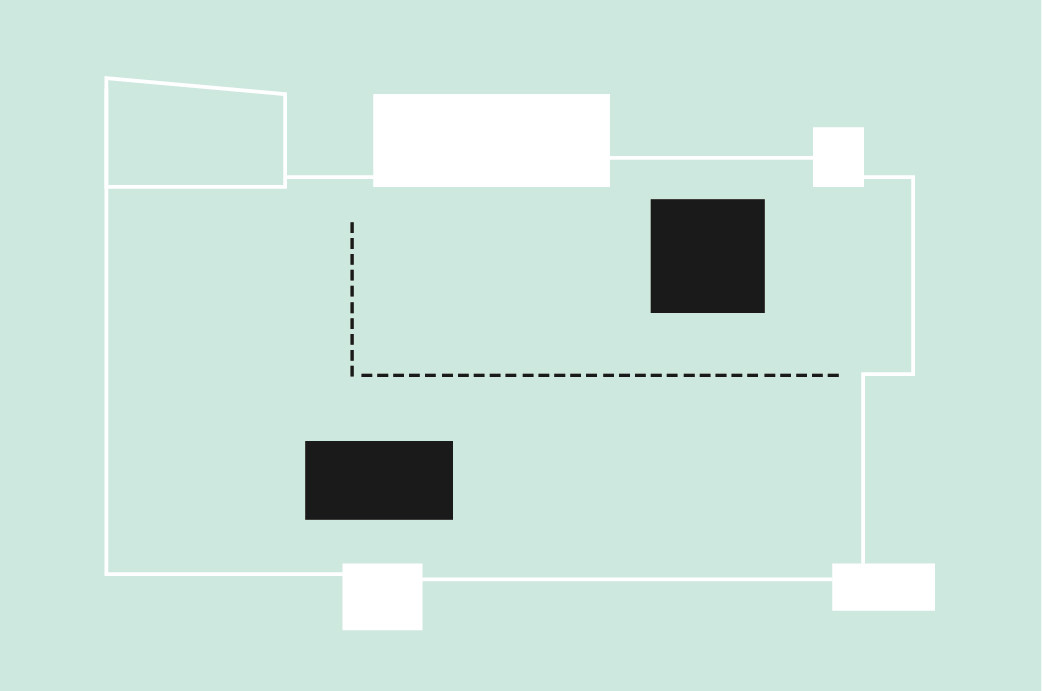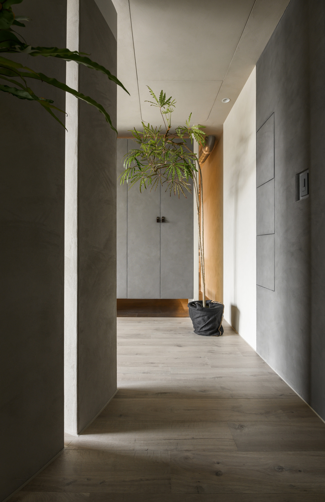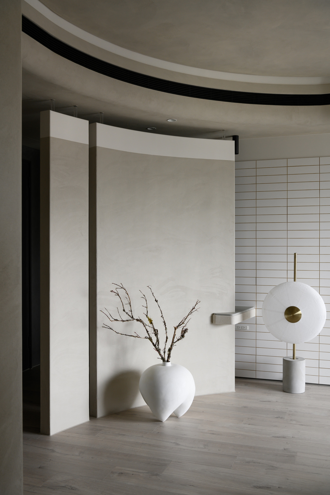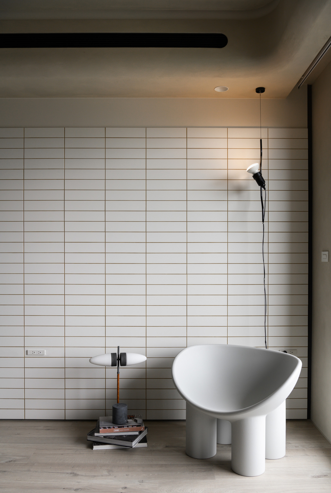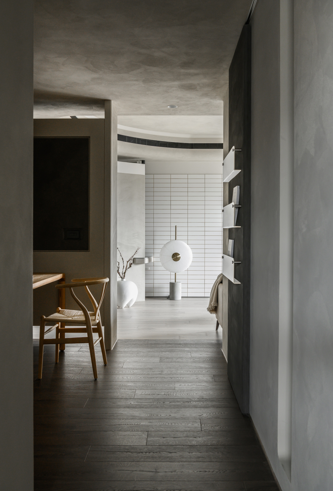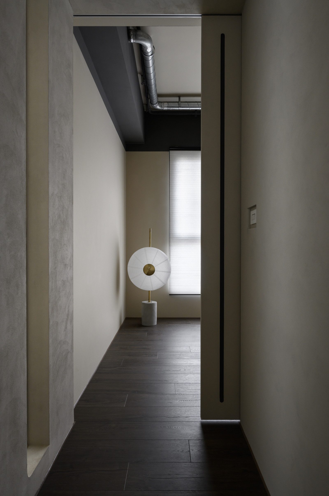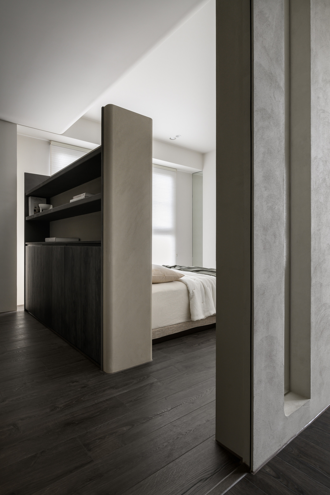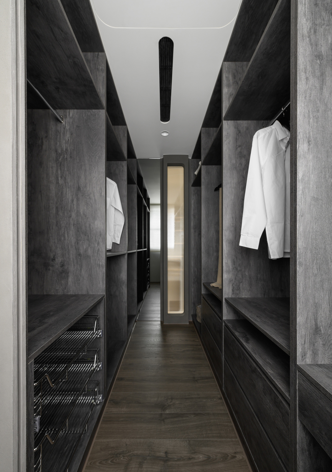EXTEND 朗朗
EXTEND 朗朗
I n t e r i o r D E S I G N
Light follows the arc and enters the room, with the arc wall acting as a screen. A single arc carries many purposes. It defines the entrance corner of the home, organizing the clothing and shoes for entering and exiting. The screen-like arc wall solves the problem of the hallway avoiding the sight of the floor-to-ceiling windows upon entering. And between the screens, a gap is carved out to let light into the room. With the light, the intersection of the arc wall and the right angle is faintly revealed in the reflection of the mirror, subtly revealing the shape of the home. In the calmness of the heart, accompanied by the halo of light, one can enjoy the ceremonial atmosphere of entering the home. Due to the high indoor humidity during the rainy season, reaching 70-80%, an air circulation system is installed and mineral paint with temperature and humidity regulation function is used throughout the room. On the right side of the entrance, a gray iron cover is used to reduce excessive cluttered lines. The homeowners plan to accommodate potential future family members and have reserved a multi-functional room. The public area is semi-open, and since the living room sofa has been purchased in advance, the design follows the form of the sofa, with the light halo guiding the ink on the wall. The wall is painted with light-colored mineral paint, and the off-white handmade bricks echo the exterior of the building. The dining room is located at the intersection of the public and private areas, with partially open space allowing sunlight to enter. With the changing modern lifestyle, the dining table is no longer just for dining, but also serves various purposes such as reading and working. By doing so, the wall increases display shelves and storage cabinets for small appliances, softening the atmosphere with some wooden elements. The hallway of the living space becomes lively with the multiple functions of the dining room. The bathroom and master bedroom deliberately use hidden door designs to eliminate the outlines of multiple door frames, presenting a comfortable and neat visual. In the master bedroom, a long glass reflects the light, with a Queen SIZE bed as the center, connecting the master bathroom and dressing room. The empty space above the headboard also serves as a medium for extending the light, creating vertical and horizontal architectural structures for visual focal points, injecting a sense of depth into the focal point.
LOCATION : 桃園市 YEAR : 2023 SIZE : 30坪 TYPE : 住宅
