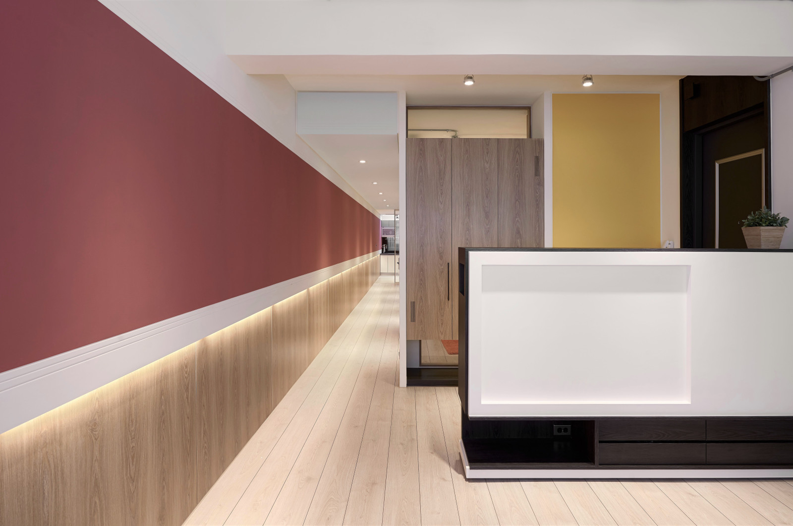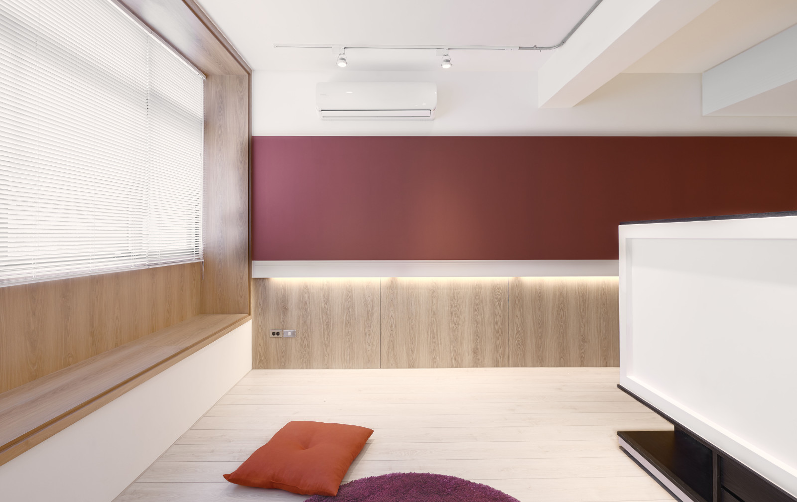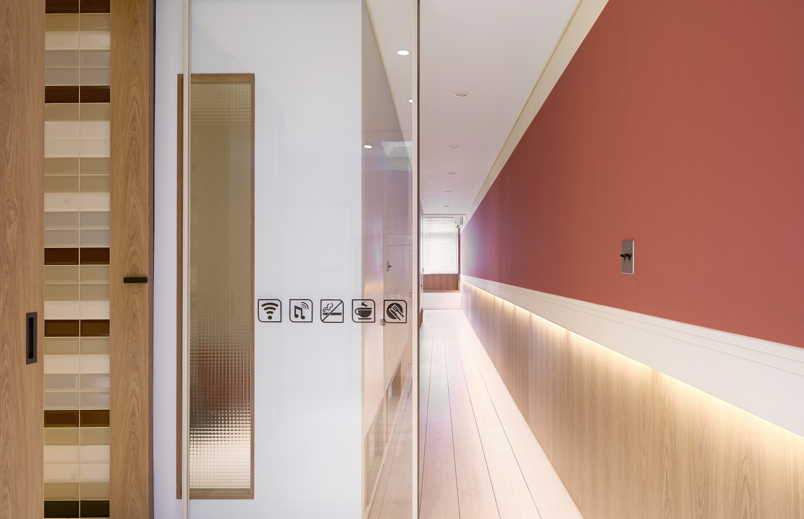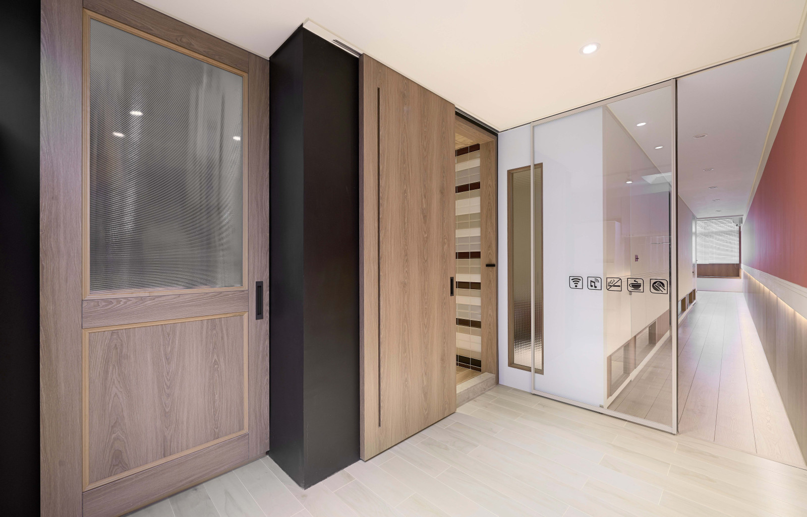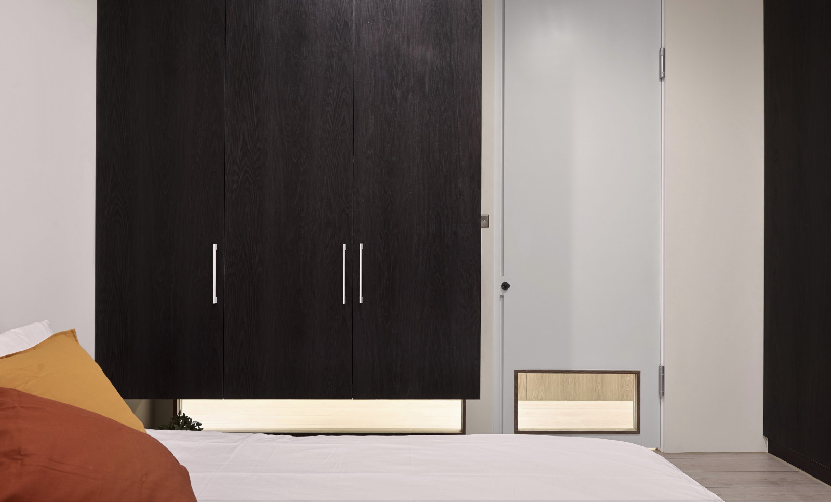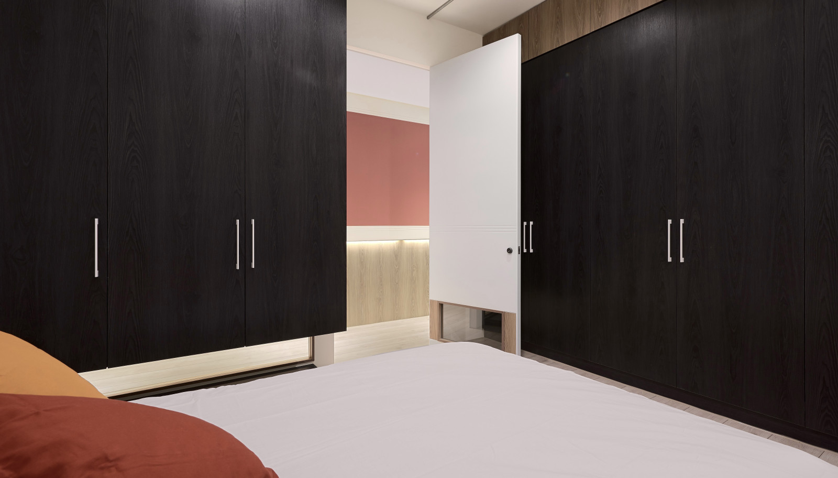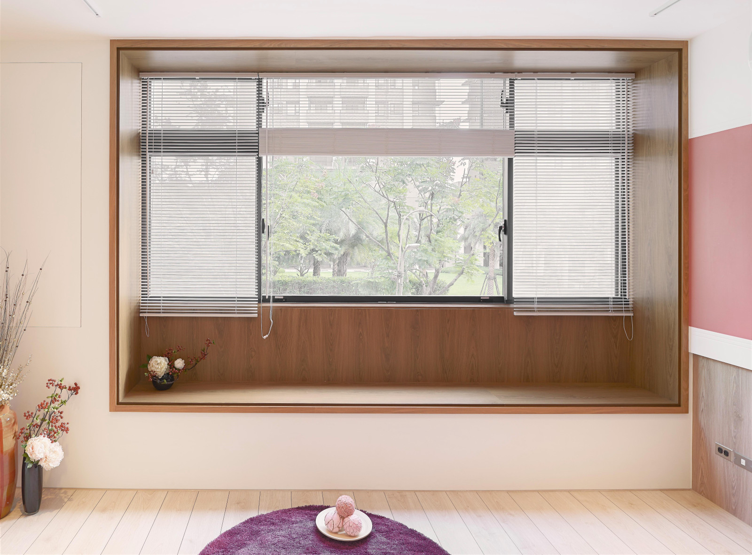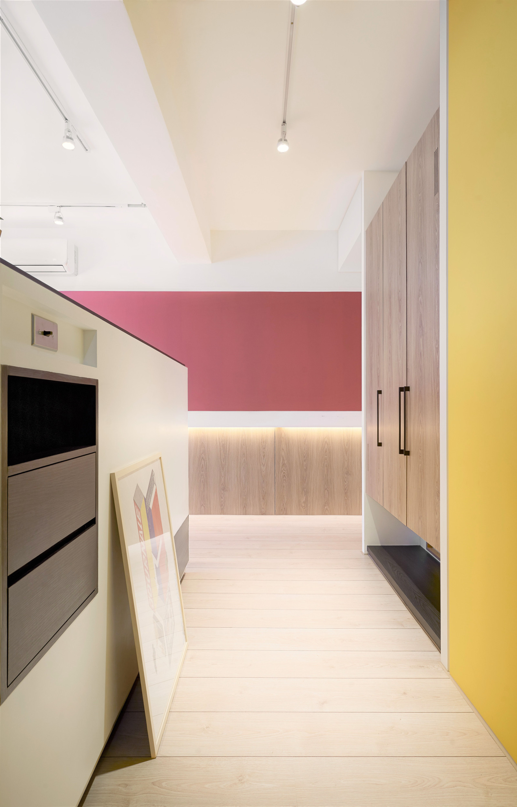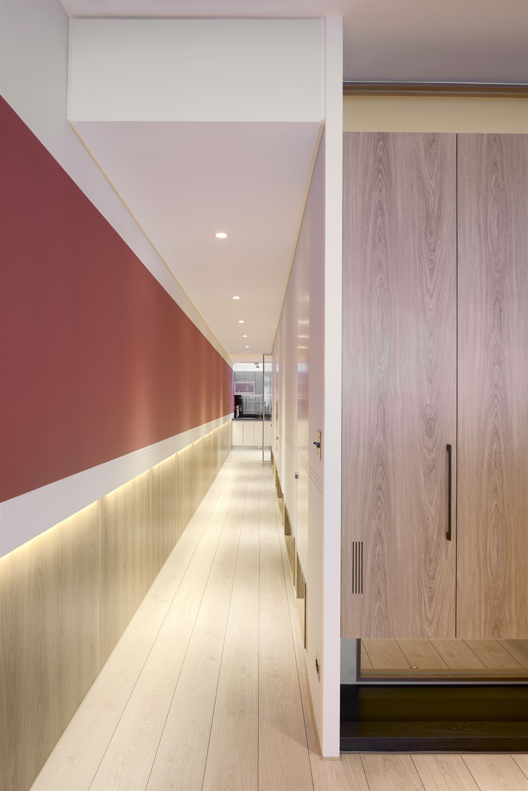COLOR 彩度
COLOR 彩度
I n t e r i o r D E S I G N
This case is a narrow old house that has been around for nearly 60 years. The house is in the middle floor. The lighting can only be brought from the front. The lighting in the rear adjacent to the fire lane is limited and there is water leakage. Due to the existing conditions, waterproofing cannot be done from the positive water pressure point above, so we started from the top. The negative pressure area is waterproofed, and a stainless steel water pan and water guide are installed in the mezzanine above the ceiling to adapt to the existing waterproofing practices; strengthened clear glass is installed in the corridor and under each door to maintain privacy and the required space function. To bring in the maximum range of light, the spatial color configuration uses high chroma red, yellow, brown, and neutral hues of black and white to satisfy the homeowner's preferences and balance the visual proportions of spatial colors
此案為近60年狹長老屋,屋況為中間層,採光只能從前方引光,後方鄰近防火巷採光有限,且有漏水狀況,因既有條件無法從上方正水壓處做防水,於是從負壓處做防水外,並在天花板上方夾層內輔助不銹鋼水盤並設置導水,以因應既有條件防水作法;而在長廊和各門下設置強化清玻璃,保有隱私和需求的空間機能外做最大範圍的引光,空間色彩配置上以紅黃棕高彩度搭配黑白色系中性色相,滿足屋主喜好與平衡視覺上空間色彩的比例。| 新北室內設計 | 空間規劃 | 中古屋翻修 |
LOCATION : 新北市 YEAR : 2015 SIZE : 16坪 TYPE : 住宅
